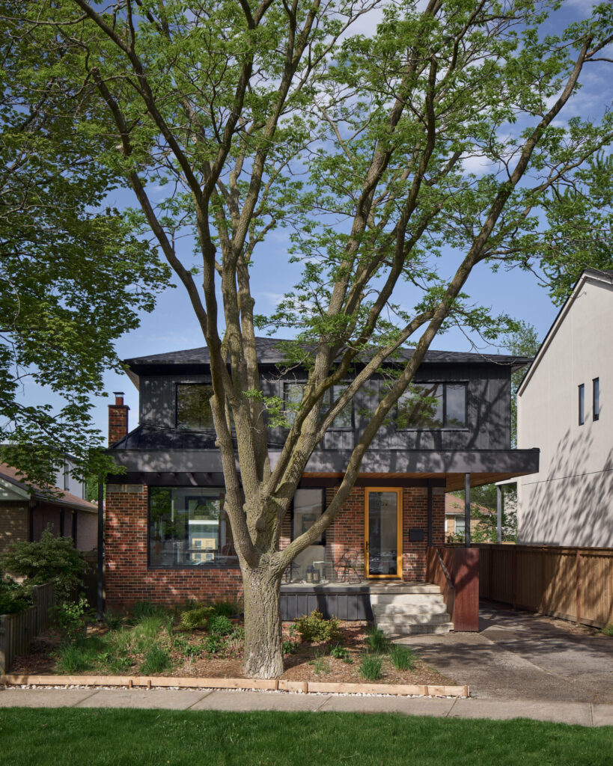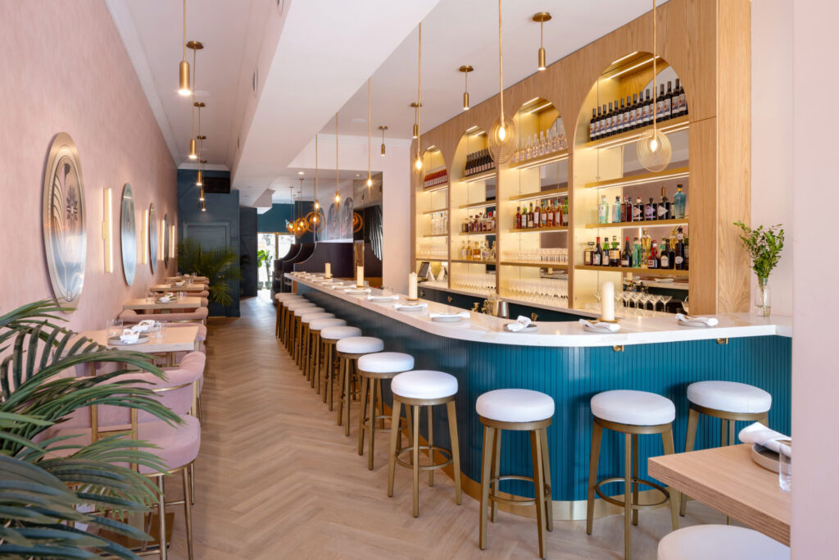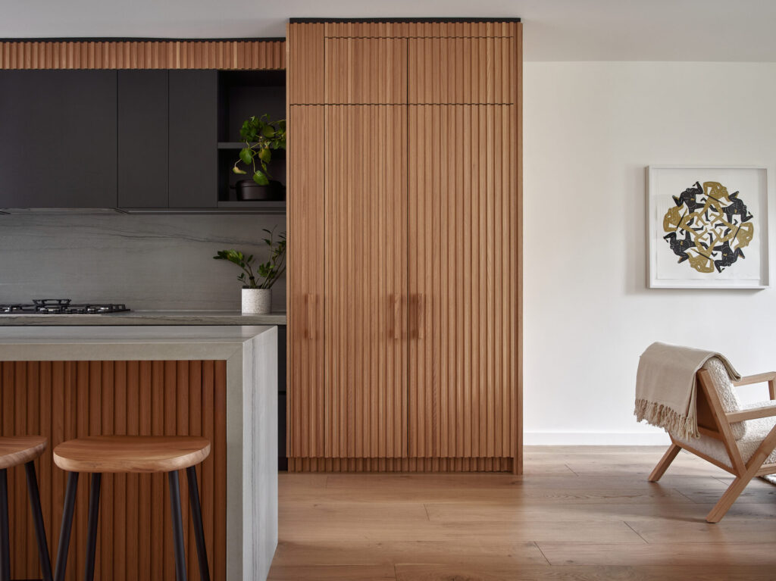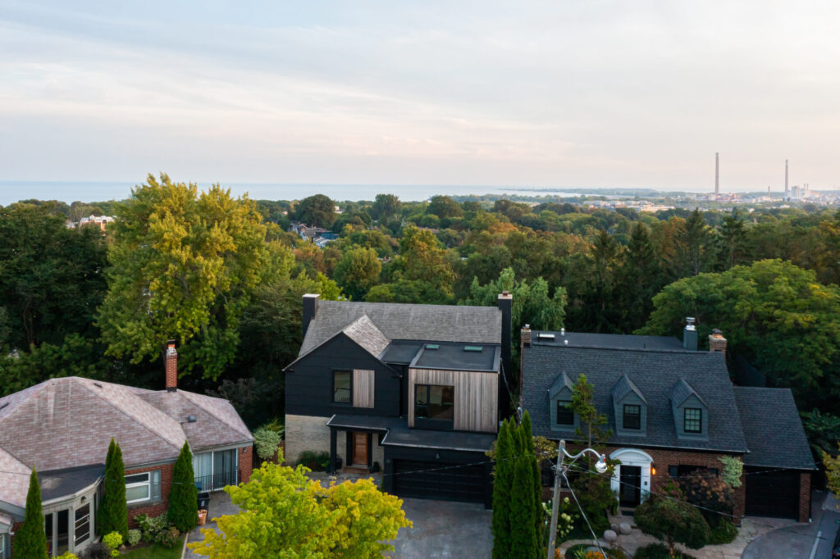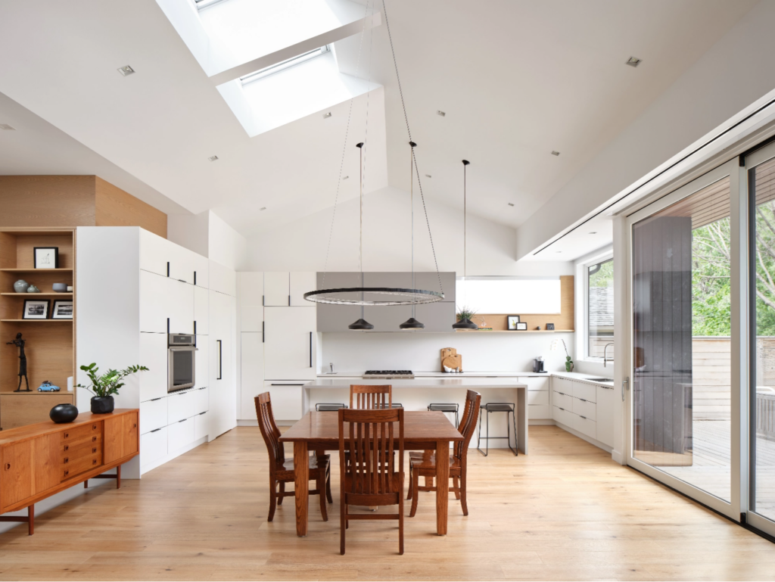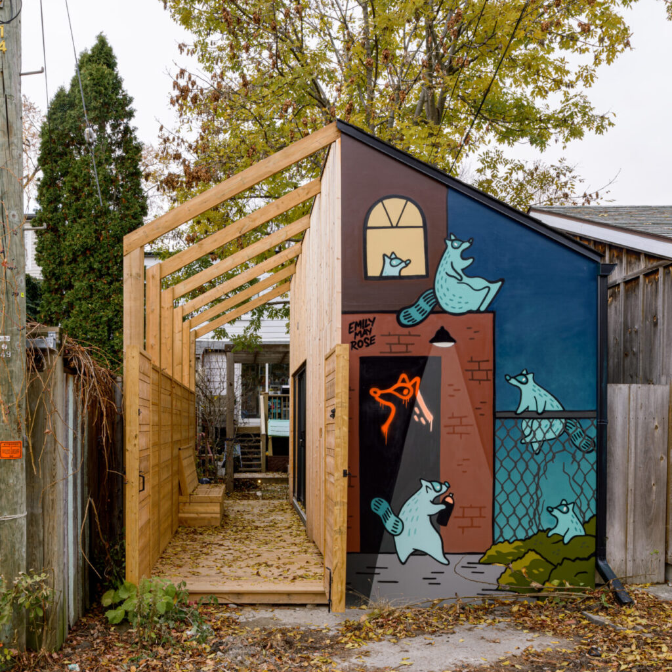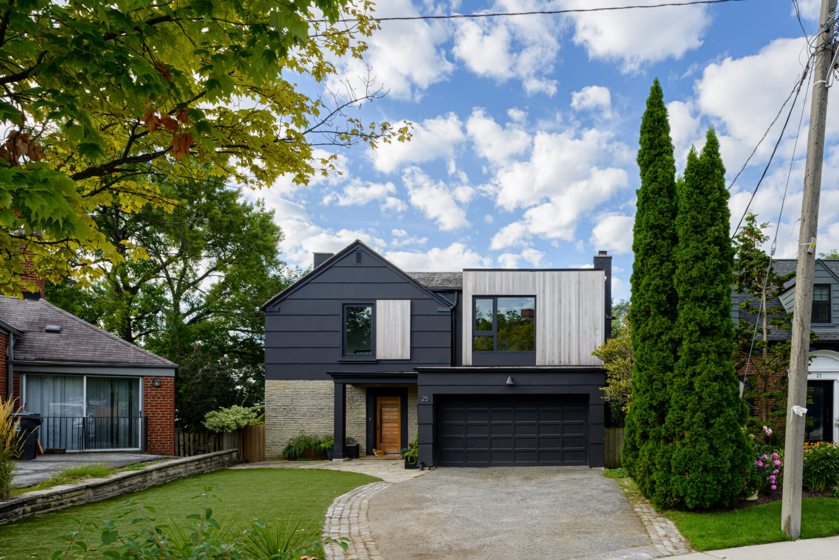
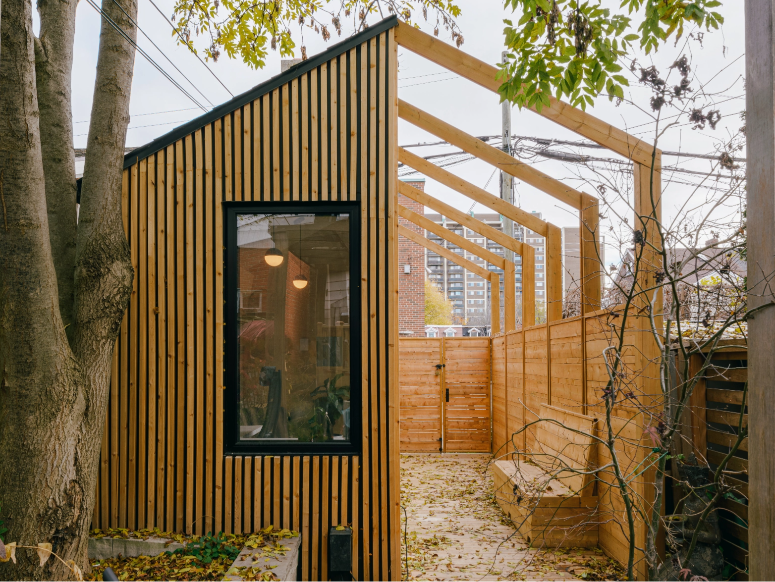
dang
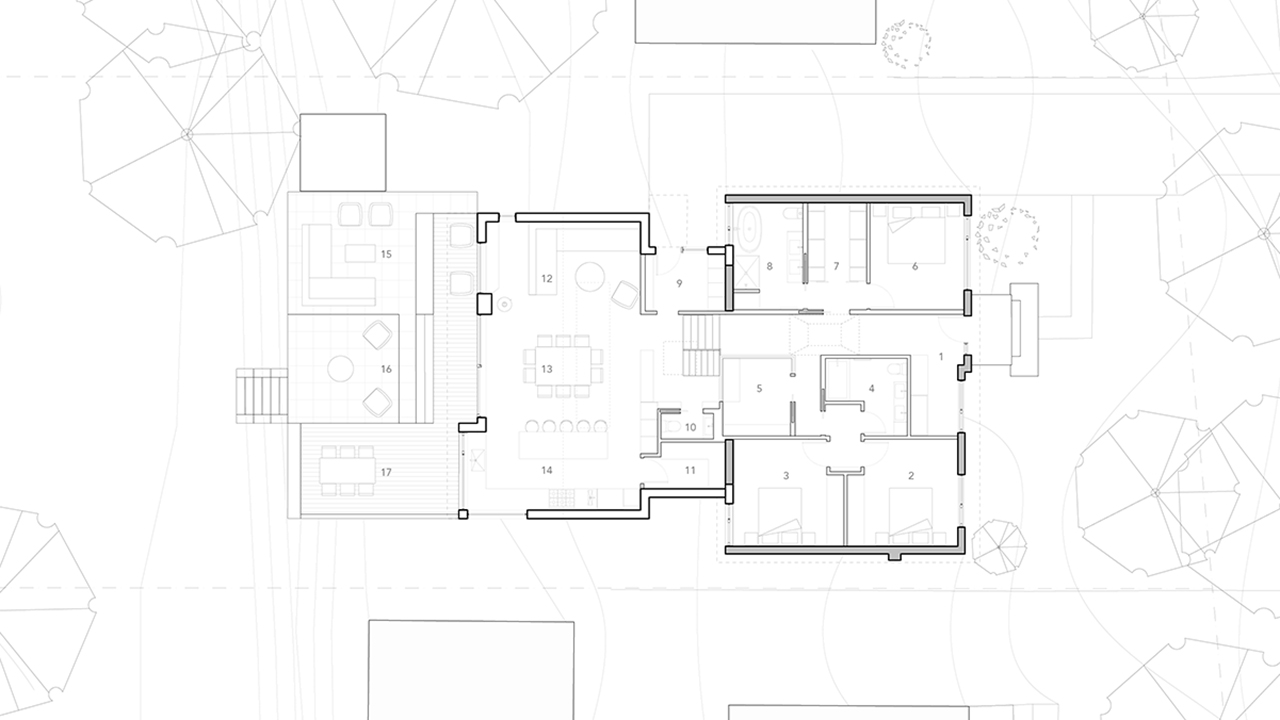
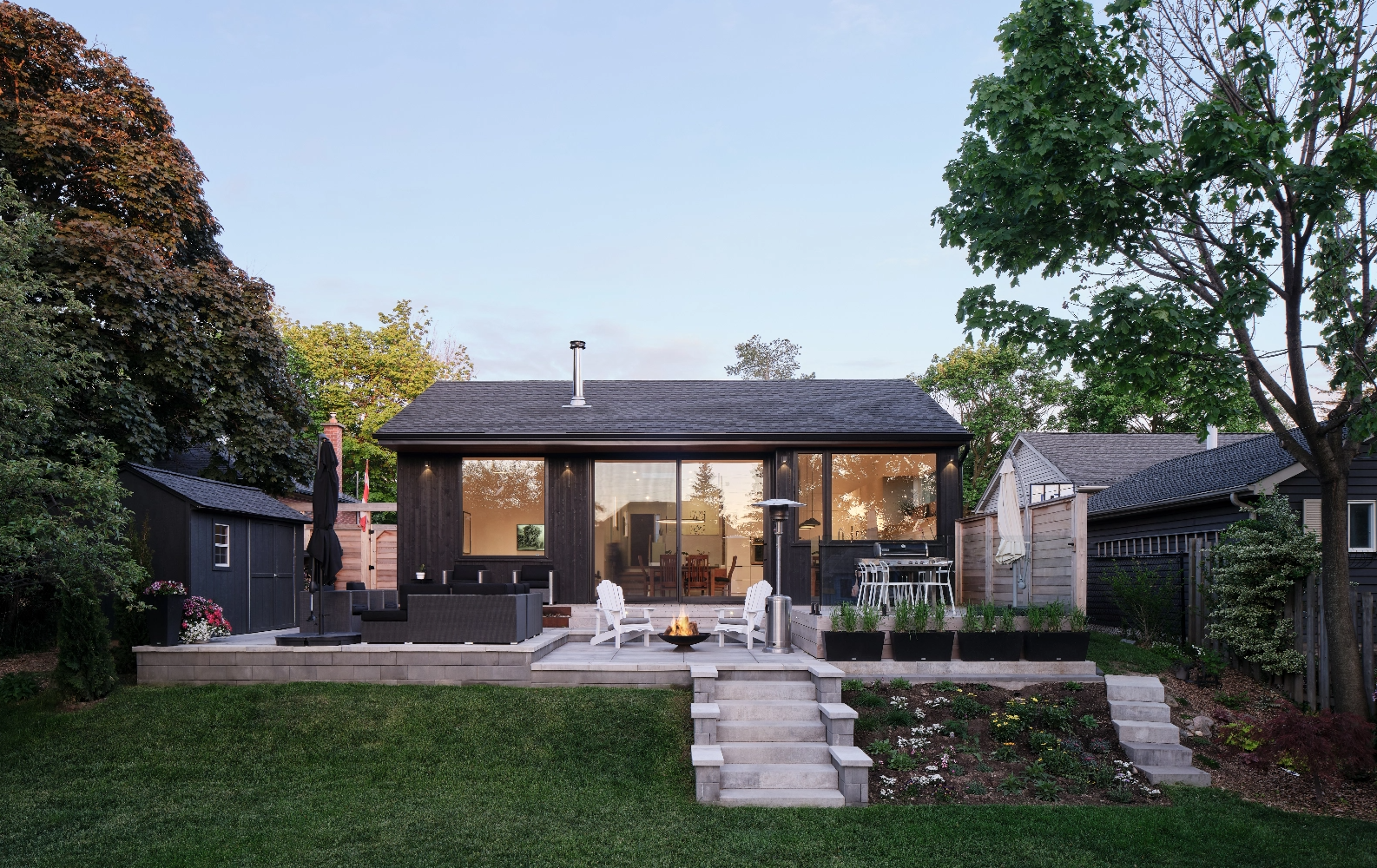
Process
We provide comprehensive architectural and design services, meticulously tailored to suit the unique scale, requirements, and preferences of your project. Our structured design process comprises the following key stages:
-
1 Schematic Design
During this phase, we transform the insights gathered from our initial consultation and review into preliminary design concepts. Schematic design drawings are generated, offering a clear overview of layout, basic dimensions, and initial furniture placement. Depending on your project, we may explore multiple design options at this stage.
-
2 Design Development
Building on the selected design direction and client feedback, we refine the design further. This pivotal stage encompasses the development of both interior and exterior elevations, offering the flexibility to craft 2D and 3D models and sketches to comprehensively investigate diverse design elements. During this phase, we delve into the intricacies of interior design and into the tactile aspects of the project. This includes the exciting process of material sourcing and sampling, allowing us to bring the project’s interior to life with carefully selected materials and textures.
-
3 Permit Drawings
Once the final design is established, we create the necessary drawings for obtaining permits. Permit requirements and processing timelines are project and location-specific, and we adeptly manage the coordination with essential consultants, including structural engineers, mechanical specialists, and arborists, throughout this phase. Our commitment is to facilitate a smooth and efficient journey through this regulatory process, ensuring that your project progresses seamlessly and without delays.
-
4 Construction Drawings
In parallel with the permit submission, we produce a comprehensive set of construction drawings and schedules. These encompass a wide spectrum of crucial details, including interior elevations, precision millwork specifications, interior and exterior details, material selections, electrical layouts, and more. These finalized drawings serve as the contract documents for tender and construction purposes.
-
5 Tender
If needed, we facilitate the submission of our meticulously crafted construction drawings and schedules to prospective contractors, inviting them to provide pricing quotes and proposals. Our collaborative approach extends to assisting our clients in identifying the most suitable contractor for their specific project needs, ensuring a harmonious match between the project and the contracting expertise required.
-
6 Contract Administration
This pivotal phase involves continuous engagement in the construction process to ensure its alignment with the approved construction documents. We conduct multiple site visits during construction, offering support, addressing inquiries, and resolving any on-site challenges that may arise. Our collaborative approach fosters a seamless working relationship with both the contractor and our clients, facilitating a smooth and efficient construction process. This stage is instrumental in ensuring the project’s successful realization.
-
7 Post Construction
Our commitment extends beyond the construction phase. We assist in finalizing the project, including activities such as conducting the final inspection, securing occupancy permits, assessing project deficiencies, and ensuring your complete satisfaction with the finished project.
Our comprehensive approach ensures that every aspect of your project, from initial ideation to post-construction, receives the utmost attention and expertise, resulting in a successful and gratifying architectural experience.
Features
-
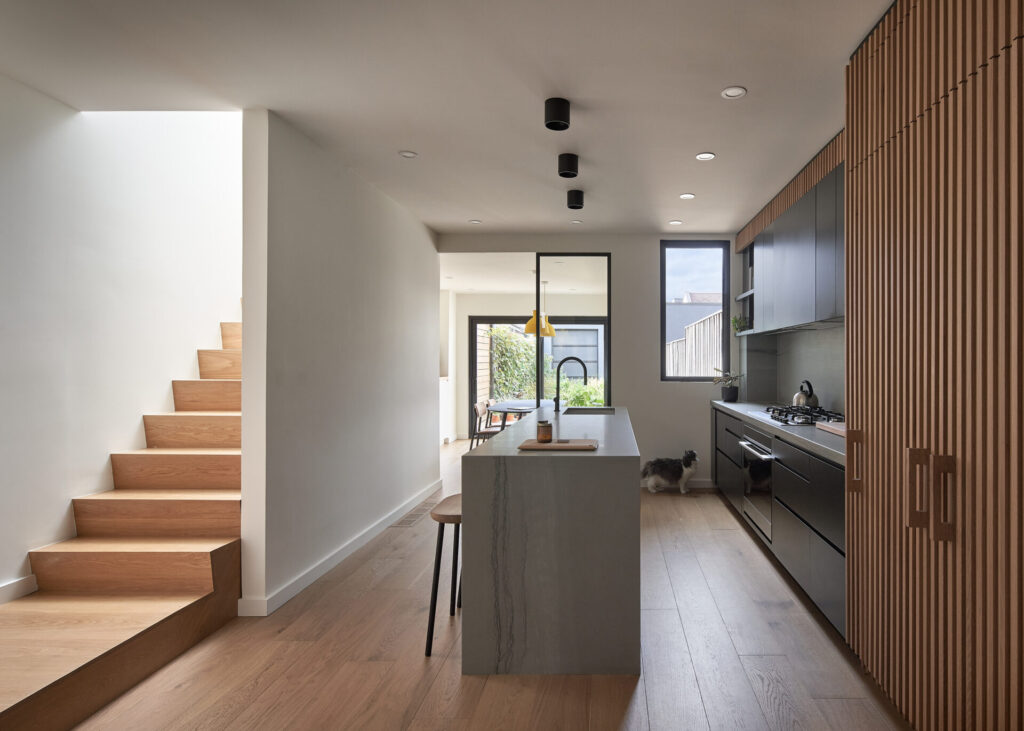
Designlines – This Little Portugal Reno Feels Bright and Brand New
Four years in the making, the project by Dang Architects cues a shift toward textural statement-making
Read More -
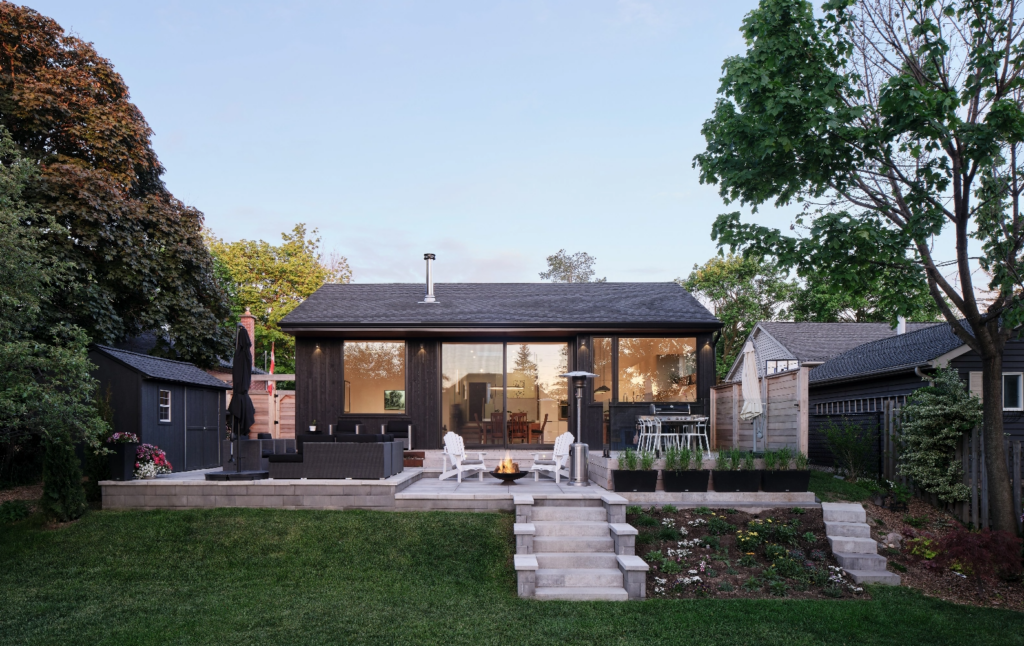
Designlines – How an Unassuming Suburban Bungalow Was Transformed Into a Split-Level
In Streetsville, a low-slung suburb in northwest Mississauga, Dang Architects swapped one classic typology for another
Read More -
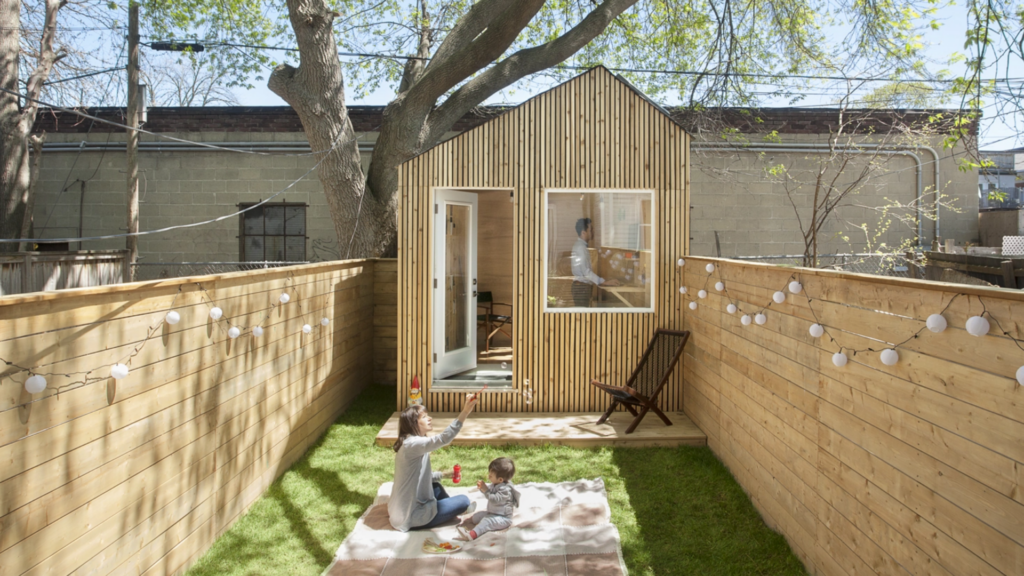
Dezeen – This Architect’s Studio Is the Ultimate Backyard Workspace
Nestled in the backyard of a Toronto home, this architect’s self-designed work studio is an experiment gone right.
Read More
About
We are a boutique studio specializing in bespoke residential projects and commercial spaces.
Our architectural philosophy is deeply rooted in the art of crafting meaningful experiences—ones that are not only tactile, but also emotional, spiritual, and visceral. Our commitment lies in the creation of spaces that captivate individuals, evoking a sense of joy and affection, while elevating everyday moments from the ordinary to the extraordinary.
Central to our approach is the optimization of space and materials, seeking a harmonious balance between form and function. We seamlessly weave together individual and holistic elements, ensuring a cohesive and purposeful design.
Above all, our mission is to craft environments, spaces, and objects that inspire and enrich the lives of those who inhabit them. We are dedicated to enhancing the human experience through thoughtful and intentional design.
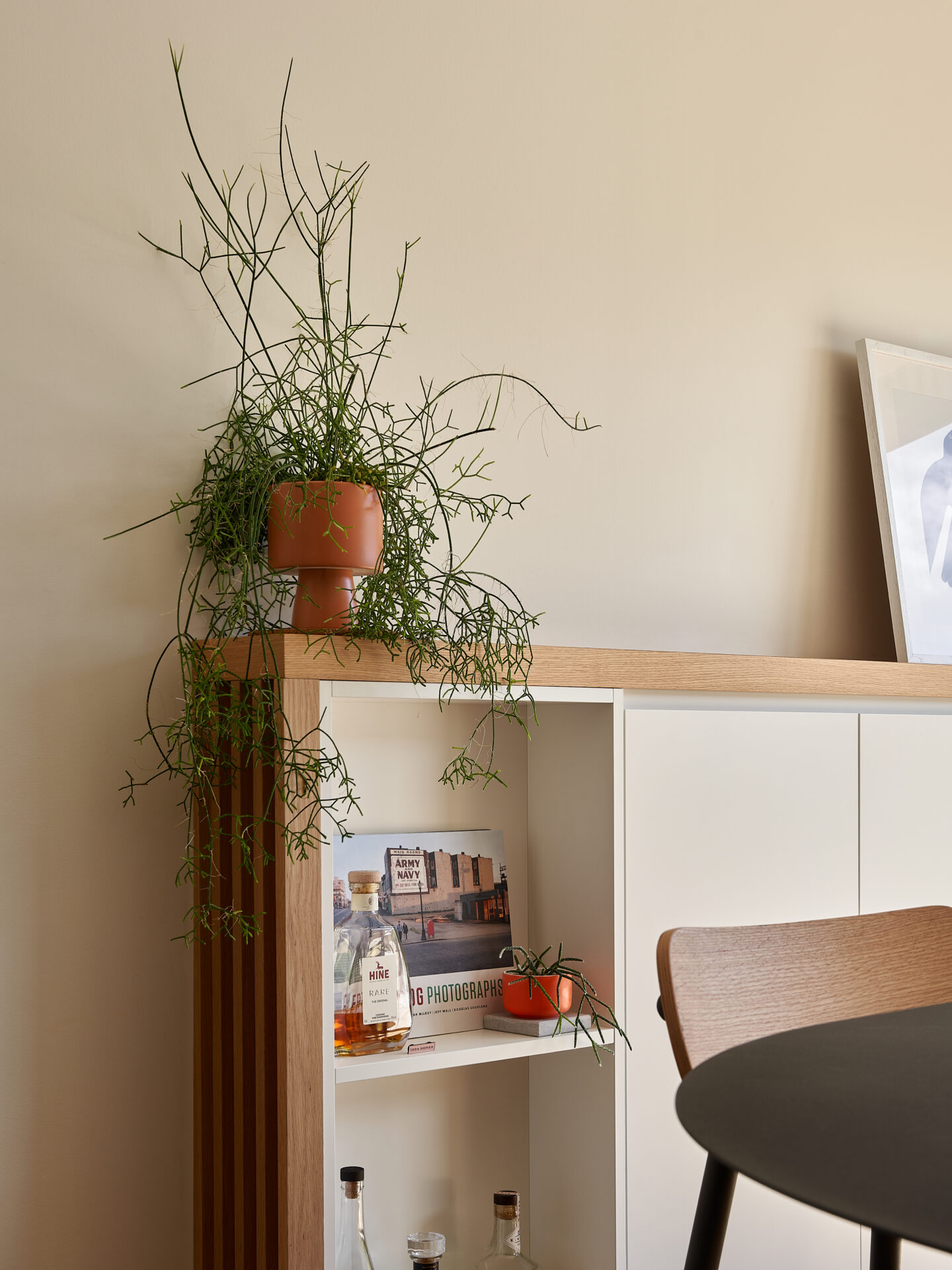
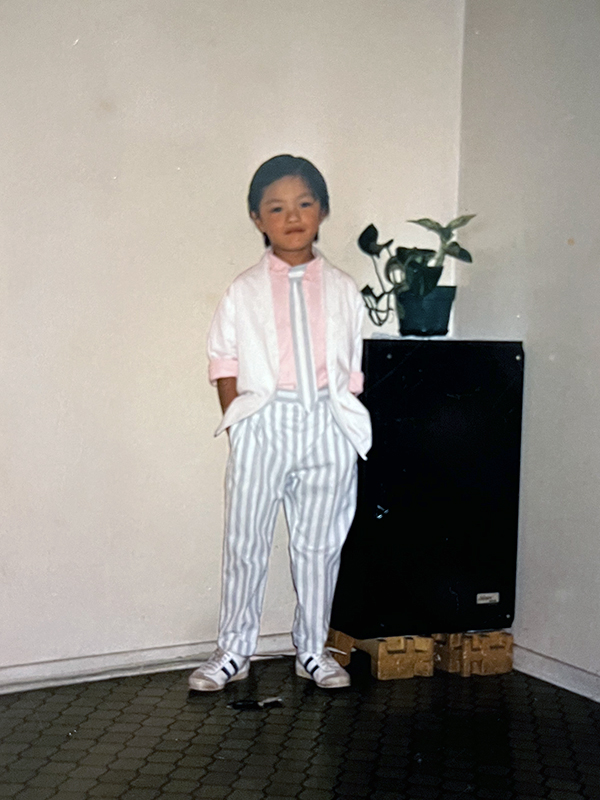
Oliver Dang | Principal
BDES, M.Arch, OAA
Oliver is the founding architect and principal of Dang Architects. He has worked with award winning firms in New York and Toronto, with over 15 years of experience providing exceptional design services on many award-winning projects. He seeks to inspire his clients with the potential of beautiful, functional design and act as a guide through the entire design and building process.
