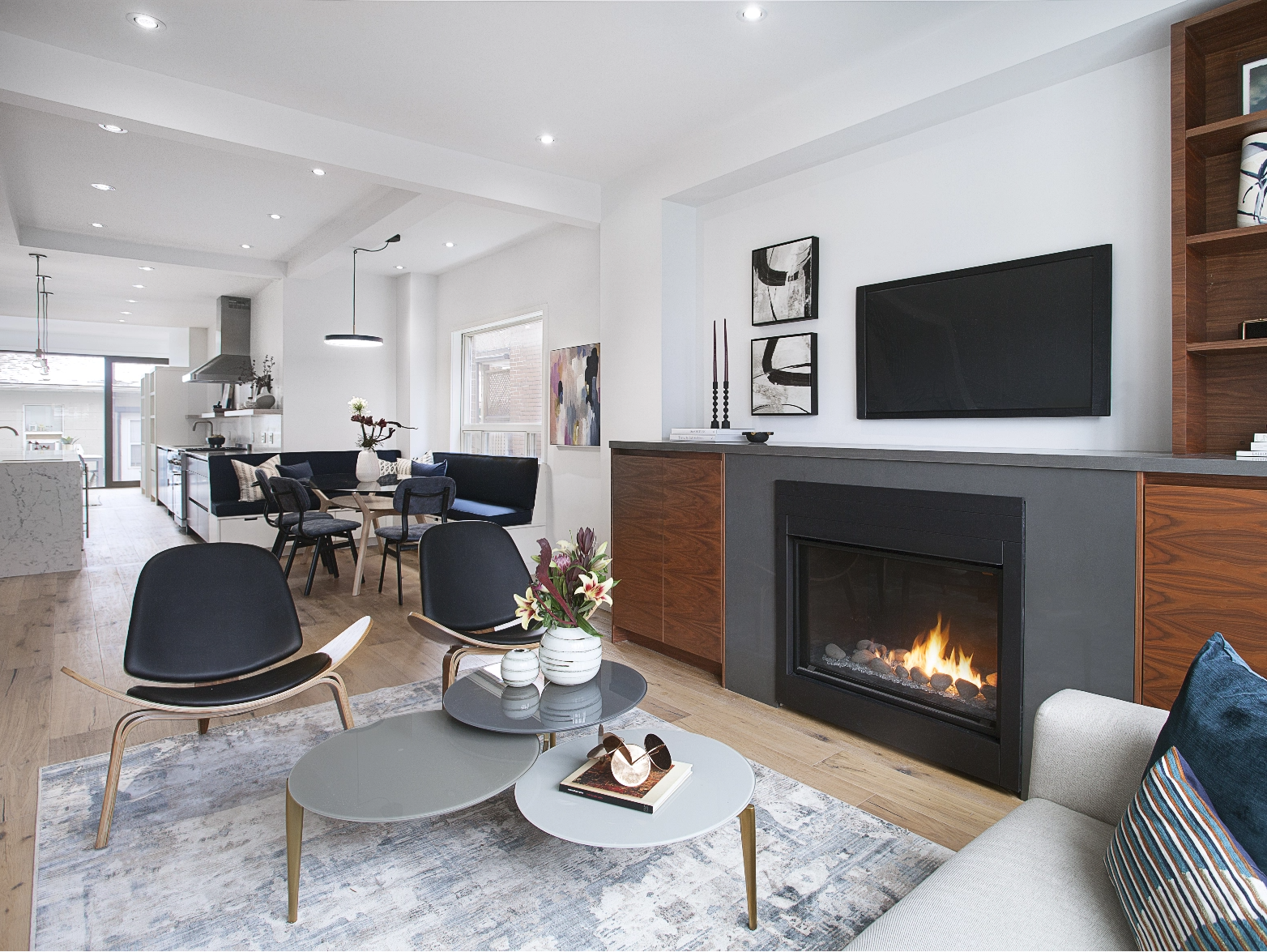




This project is an exercise in opening up a divided ground floor to create an integrated living/dining/kitchen space with a family room. Custom millwork pieces allow for a design that maximizes the width of the house while providing as much storage as possible.



